
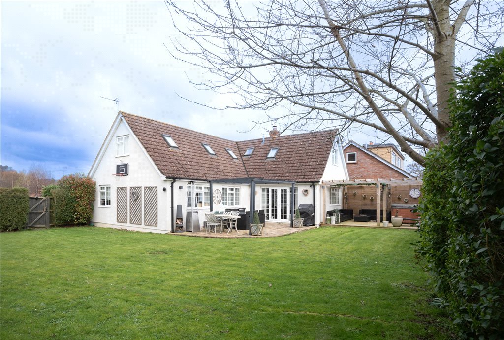
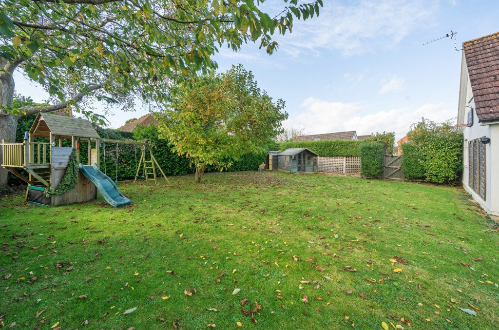
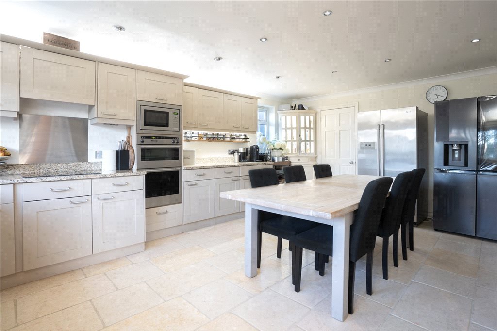
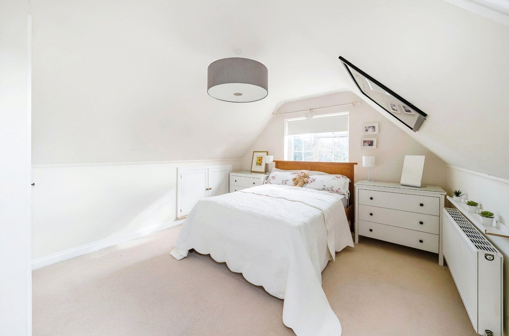
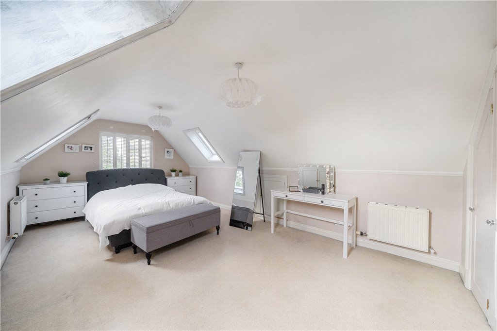
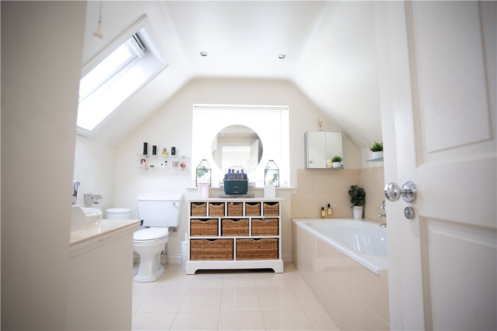
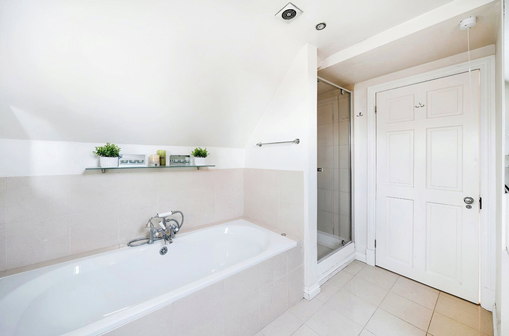
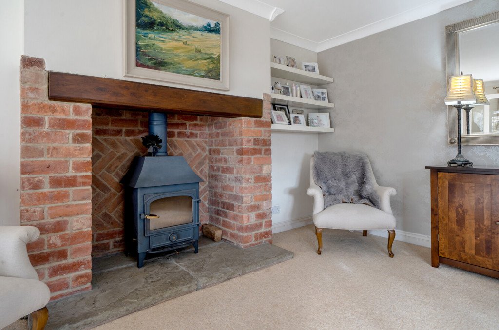
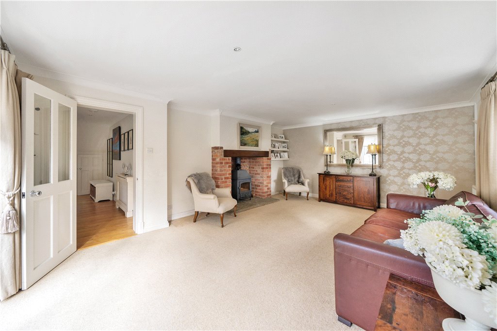
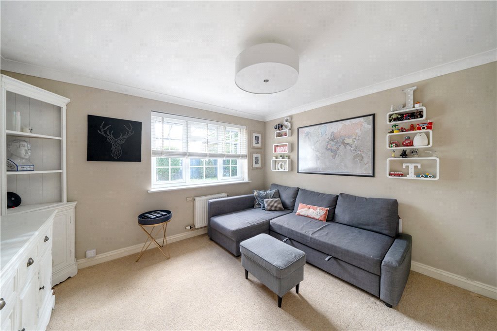
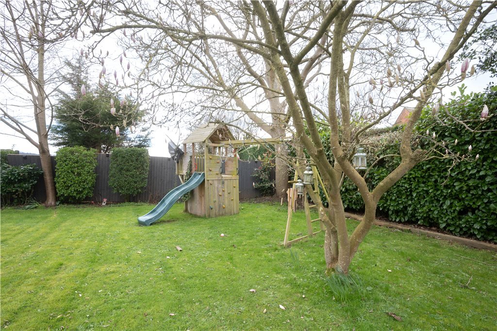
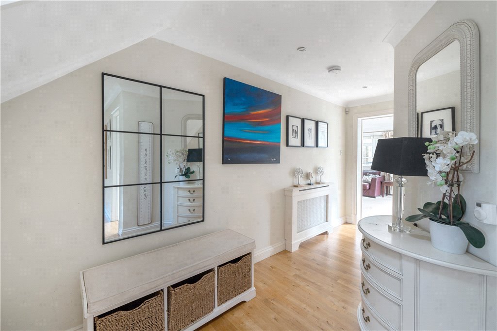
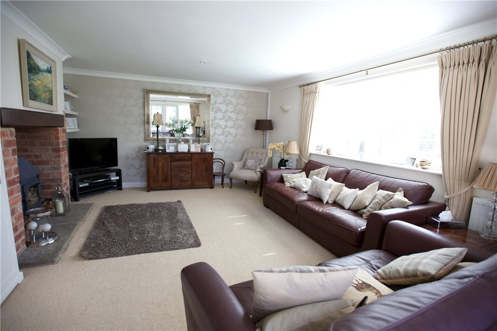
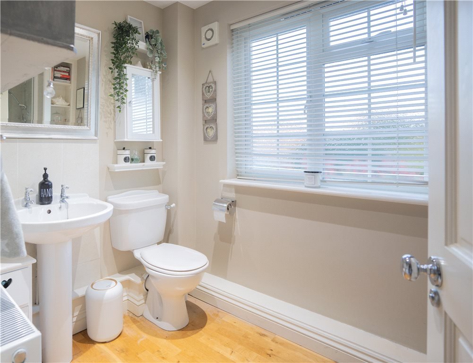
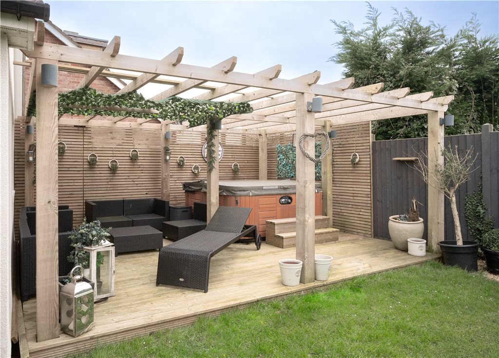
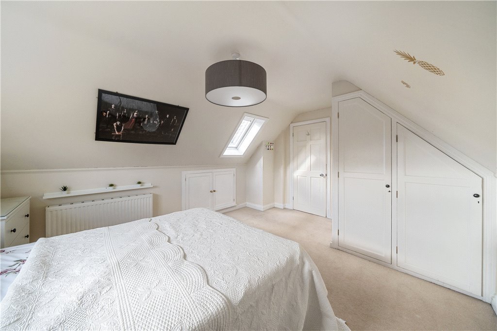
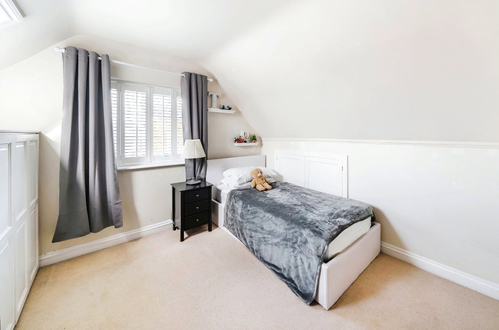
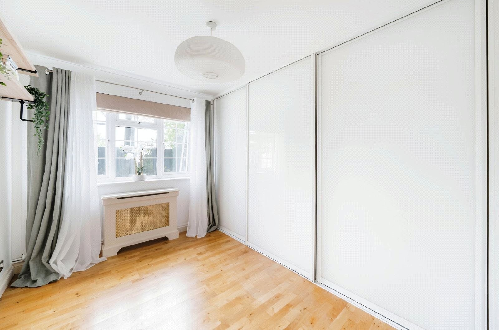
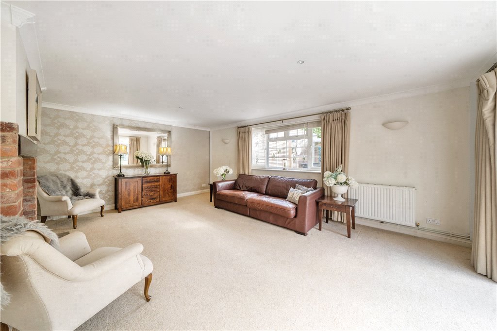
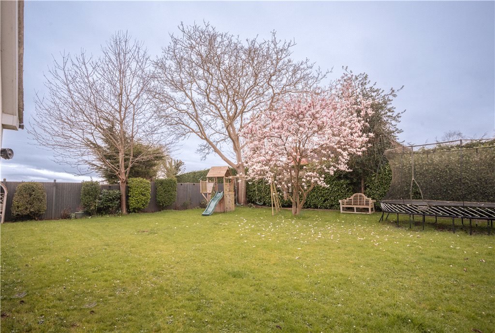
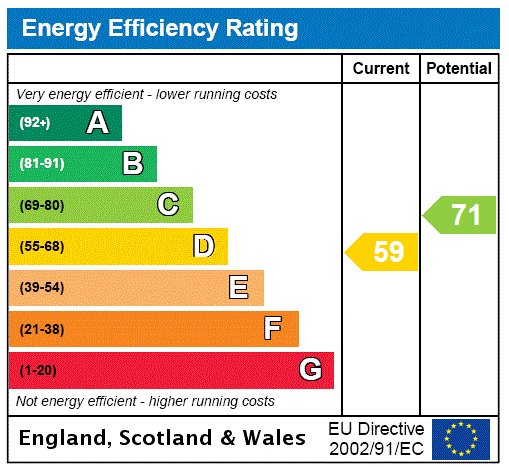
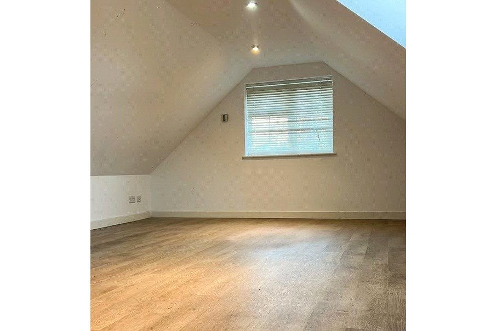
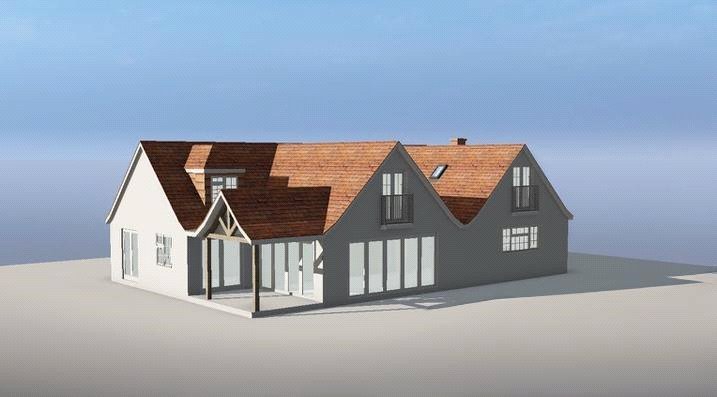
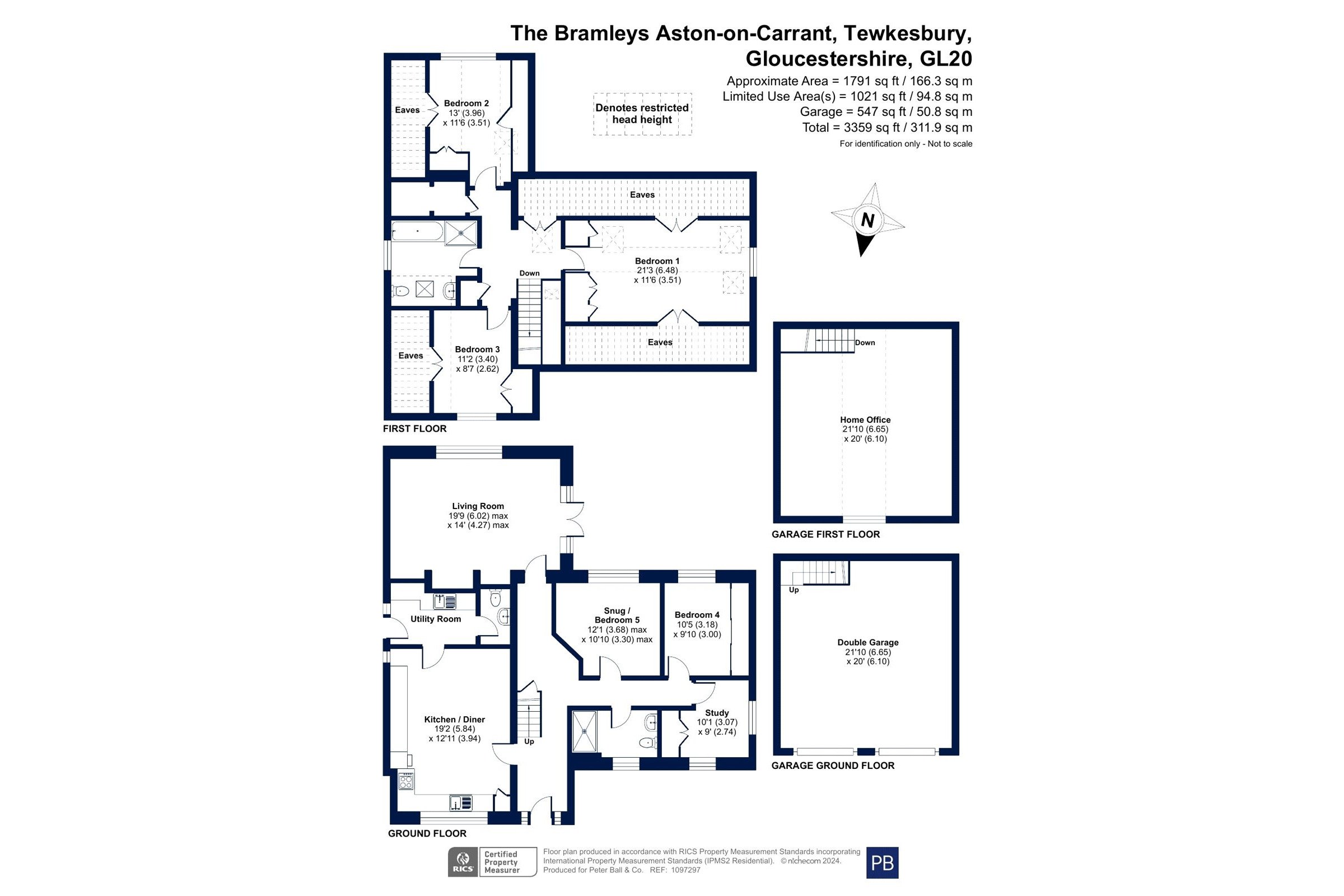
Aston-on-Carrant, Tewkesbury, Gloucestershire, GL20
- 4 beds
- 2 baths
- 3 reception

Key Features
- 4 Bedrooms
- Entrance Porch
- Entrance Hall
- Kitchen Breakfast Room
- Utility Room
- Cloakroom
- Living Room
- Dining Room
- Shower Room
- Study
Description
Charming family home with spacious interior and beautiful outdoor spaces nestled in the charming village of Aston-On-Carrant, just East of Tewkesbury, this property enjoys a desirable location. Positioned within the heart of the village, it offers convenient access to both the M5 motorway and Tewkesbury town.
The property is situated on a square-shaped plot, accessible via a gravelled driveway leading from the road to a spacious parking area accommodating up to four vehicles. To the front of the property further benefits from a double garage with a home office space above benefiting from underfloor heating.
To the right-front and rear of the property lie expanses of level lawns, with the house nestled slightly to the left of the site. These well-maintained gardens are bordered by sturdy 1.5m high brick walls and hedging at the front, accentuated by steps leading up to the inviting full oak porch and solid oak front door, as well as providing access to the side lawn. The garden hosts a wide variety of foliage, shrubs, and notable trees including walnut, cherry blossom, and magnolia. Nestled behind the property is a private sun deck with electrics ready for a hot tub.
The property has the added benefit of planning permission permitted for the erection of a two storey side extension and single storey rear garden room (Tewkesbury Borough Planning Ref: 21/01004/FUL.)
The kitchen/breakfast room, a focal point of the home, offers ample space for dining and entertaining. Fitted with a range of storage units and integrated appliances, it features a limestone tiled floor with underfloor heating, ensuring both style and comfort.
Adjacent to the kitchen is a practical utility room, complete with essential amenities such as a Worcester oil-fired central heating boiler and a black sink unit. A downstairs WC provides additional convenience for residents and guests alike.
The living room exudes warmth and comfort, with French doors opening to the side and rear garden, creating a seamless connection to the outdoors. A cozy brick fireplace with a stone hearth adds character to the space, offering the perfect spot for relaxation.
For those seeking versatility, a flexible dining room/snug/playroom provides endless possibilities for family activities or formal dining occasions. A shower room on the ground floor adds further convenience.
Completing the ground floor layout is a study, offering a tranquil workspace with fitted storage and a cat 6 Ethernet connection with views of the surrounding gardens, and a fourth bedroom with sliding 'bravo London' wardrobes.
Moving to the first floor, a spacious landing area provides access to the bedrooms and family bathroom which benefits from underfloor heating. The master bedroom impresses with its generous dimensions, built-in storage cupboards/wardrobes, and large windows offering ample natural light.
Two additional bedrooms on this level offer comfortable accommodation, with eaves storage cupboards providing practical storage solutions. Council Tax Band: E.
-
Ground Floor
Room 1 -
Entrance Porch
Oak Porch & Oak Front Door -
Entrance Hall
Stairs to first floor -
Kitchen Breakfast Room
Fitted with a range of storage units, incorporating appliances (not tested), large enough to fill dining room kitchen table and chairs, integrated Fridge, work surfaces, sink unit, and limestone tiled floor with underfloor heating. Leads to utility room -
Utility Room
Worcester oil-fired central heating boiler and black sink unit., space for freezer. Leads to downstairs WC white and UPVc back door -
Cloakroom
WC and wash basin. -
Living Room
Large lounge with French doors to side and rear garden, window to rear and brick fireplace with stone hearth space for Log burner. -
Dining Room
Ideally used for a family snug or games room, or dining room -
Shower Room
A white suite of WC, wash basin and double-sized shower cubicle with Mira Excel shower. -
Study
fitted with a range of office furniture double aspect windows to front and side garden. -
Bedroom Four
with built-in ‘Bravo London’ sliding door wardrobe. -
First Floor
Room 12 -
Landing
Spatial landing area with a large storage cupboard/wardrobe and airing cupboard housing hot water cylinder and shelves for towels and eaves storage cupboard. -
Bathroom
Pleasantly decorated with limestone coloured porcelain tiles with a white suite of WC, wash basin, bath and tiled shower cubicle with shower fitting. Sink with mirror over and storage underneath. -
Master Bedroom
Large kingside bedroom with Built-in storage cupboards /wardrobes, and eaves storage cupboard, four veils windows with black out blinds and window to side garden -
Bedroom Two
Large double room with eaves storage cupboard. -
Bedroom Three.
with eaves storage cupboard. -
OUTSIDE FRONT
Small garden at the top if the stairs in front of kitchen window and lots of mature shrubbery and plants and Laurel hedge -
Double garage
Large double garage with up and over electric garage doors. -
Home Office Above Garage
Right side of Driveway leads to with a discrete walkway and steps to the side entrance to the home office. Great size home office with steps inside with balustrade, up to the home office area with Velux window on the right and front window overlooking the driveway -
OUTSIDE Back
Deck with space for hot tub ( electrics ready) and garden furniture. Patio area. Large garden to side and rear, Mature trees walnut , magnolia and laurel Hedge
Handy Information
-
Council Tax BANDS
£295.29 per month -
Broadband Speed
-1 mbps
Aston-on-Carrant, Tewkesbury, Gloucestershire, GL20
- 4 beds
- 2 baths
- 3 reception

Similar Properties
Book a valuation from one of our property experts.
We’re qualified property experts with detailed local knowledge and a passion for exceptional customer service. We’ll meet you in person, and give you an attainable sales or rental valuation.
book a valuation


