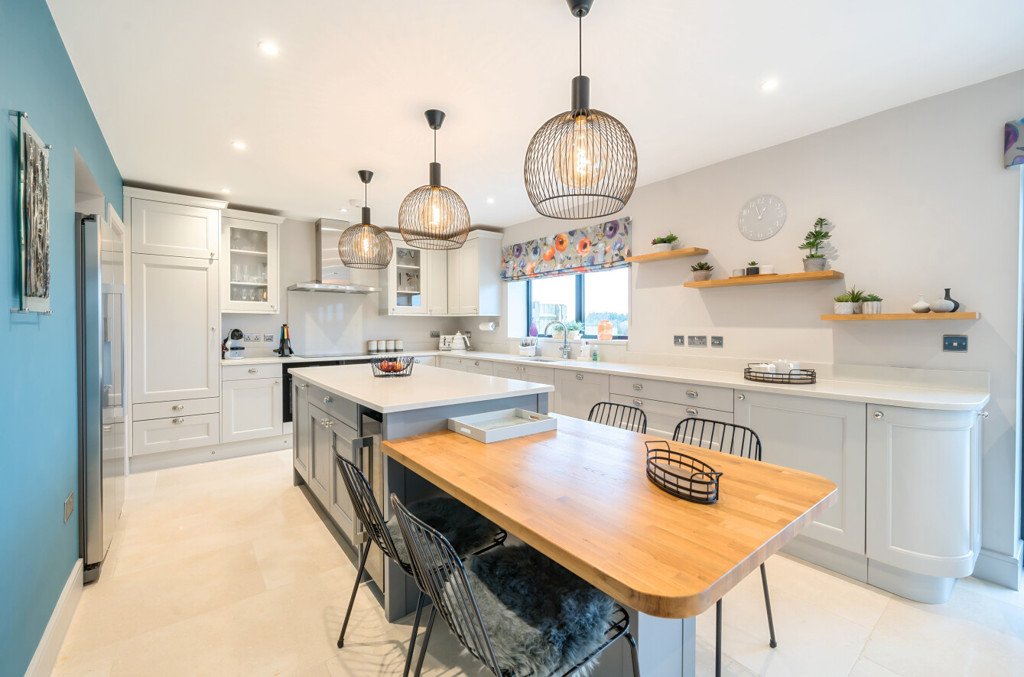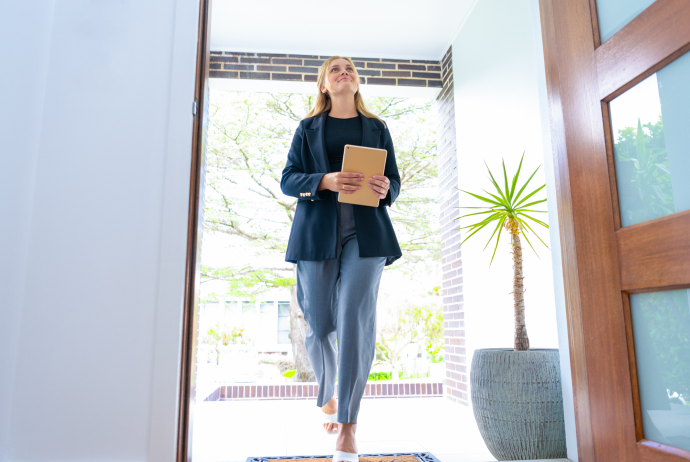










































Walnut Gardens, Norton, Gloucester, GL2
- 4 beds
- 2 baths
- 2 reception

Key Features
- Detached Contemporary Barn Style Home
- Fantastic Norton Location
- Far Reaching Westerly Views Across Open Farmland
- NO ONWARD CHAIN
- Four Double Bedrooms
- Entrance Lobby, Cloakroom & Boot Room
- Living Room featuring Bi-Fold Doors & Dru 'Maestro Design' Fireplace
- Kitchen /Dining /Breakfast Room
- Separate Utility Room
- Bathroom With Standalone Composite Bath & Shower
- Two En-Suite Shower Rooms
- Attached Double Garage & Additional Driveway Parking
- Landscaped Gardens
Description
This exceptional property is located on the edge of Norton, situated between Cheltenham Spa, Tewkesbury, and Gloucester. The semi-rural village benefits from a sought-after primary school, and there are a couple of very popular restaurants close by, Commuting is made easy having great links to the M5 and A419 leading out to the M4.
The exclusive development was completed in 2021, comprising of just five barn style homes. The Willows is positioned to the rear of the cul-de-sac and benefits from a desirable position, set away from passing traffic, and having far reaching westerly views across open farmland to the rear. This really is an exceptional spot! The property provides a well-thought layout and high-quality fittings throughout. There is a high-end mix of heavy Oak, Granite, brushed alloy, and Limestone. Large glass panels, and bi-fold doors bring an abundance of natural light cascading through the property, and the westerly aspect means all rooms are well lit late into the evening.
On entering the property, you are greeted by a two-storey entrance lobby, overlooked by an impressive gallery landing, A stylish Oak and glass staircase leads upwards, whilst a Limestone floor warmed by wet under floor heating lead through to a boot room, cloakroom, living room, and kitchen dining room. A personal favourite is the large glass panel and glass sliding door separating the entrance lobby and formal dining area. This stunning feature boasts uninterrupted views across the garden, and out into the countryside.
The living room has a double aspect and bi-fold doors into the rear garden. An adjustable flame ‘Dru Fireplace’ has been installed and is part of Dru's high-end Maestro Design Series. The kitchen dining room provides excellent proportions for entertaining and family living. Bi-fold doors take in the views, and there is a practical layout for formal dining, breakfast, and food preparation. The central island and accompanying surfaces are Quartz and there are a host of integral AEG appliances, included a Blanco hot tap, and wine fridge. All the white appliances are in located in an adjoining utility room. Upstairs there are four double bedrooms, all of which overlook the rear garden and enjoy the exceptional views across open farmland. Bedrooms one and two have en-suite facilities, and the master a large walk-in wardrobe. They also feature French doors onto a Juliet style balcony taking in the views. The family bathroom provides a standalone composite bath and separate shower. The huge loft space has been boarded, has two westerly Velux windows, and has power and lighting already installed. (This space provides an exciting opportunity subject to planning). Outside provides a crisp landscaped frontage, additional driveway to the side, and an attached double garage with power, lighting, and ample storage space in the roof eves. The landscaped rear garden features a large well-kept lawn, and a stylish patio area idea for sunny evenings.
NB. DIRECTIONS - When heading from Tewkesbury toward Gloucester, please follow past the New Dawn Inn, past the right-hand turn into central Norton, and the property can be found around a hundred yards on the right-hand side.
Communal Maintenance - £50 per month paid into account held by the five properties. Council Tax Band: G. Service Charge: 600 Communal Service Charge.
-
Entrance Lobby
Room 1 -
Cloakroom /WC
Room 2 -
Boot Room
Room 3 -
Living Room
Room 4 -
Kitchen Dining Room
Room 5 -
Utility Room
Room 6 -
Gallery Landing
Room 7 -
Master Bedroom & Walk-in Wardrobe
Room 8 -
En-Suite Shower Room
Room 9 -
Bedroom Two
Room 10 -
En-Suite Shower Room
Room 11 -
Bedroom Three
Room 12 -
Bedroom Four
Room 13 -
Bathroom
Room 14 -
Attached Double Garage
Room 15 -
Driveway Parking
Room 16 -
Large Rear Garden
Room 17
Handy Information
-
Council Tax BANDS
£295.29 per month -
Broadband Speed
64 mbps
Walnut Gardens, Norton, Gloucester, GL2
- 4 beds
- 2 baths
- 2 reception

Similar Properties
Book a valuation from one of our property experts.
We’re qualified property experts with detailed local knowledge and a passion for exceptional customer service. We’ll meet you in person, and give you an attainable sales or rental valuation.
book a valuation
